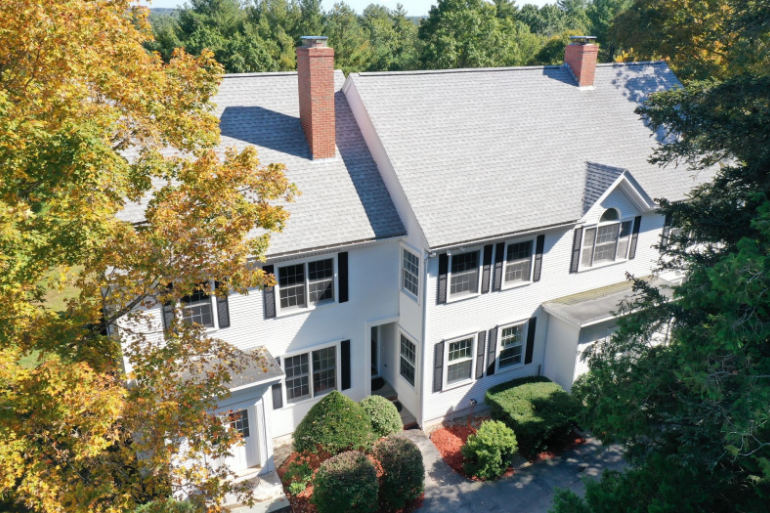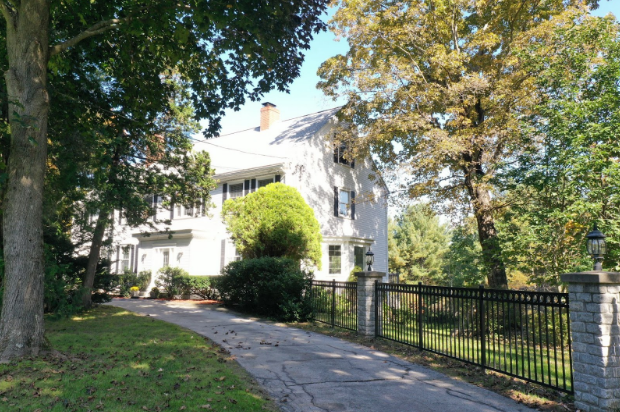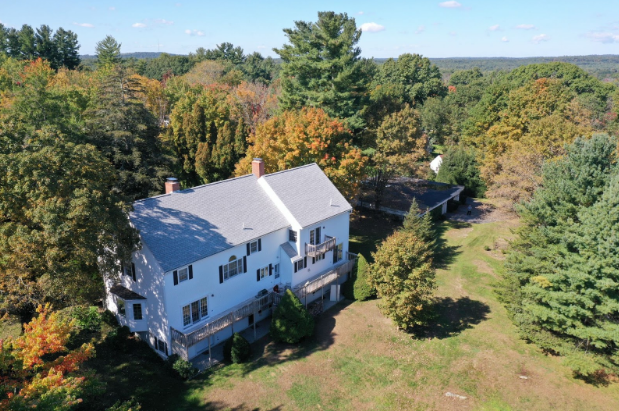Salem House
This grand estate has 6.95 acres located behind a 4-foot stone wall, 400 + ft. road frontage & horseshoe driveway. Property is a legal two-family. The main house has approx.3300 Sq. Ft .The attached townhouse approx. 1500 Sq. Ft. MAIN HOUSE has antique wooden entry door into foyer. French doors into dining & living rms. Oak hardwood floors with a beautiful mahogany border in foyer, living rm, dining rm. Front-to-back living rm with fireplace, boxed bay window, built-in shelving. French doors out to deck that expands across the back of house. The kitchen has island, recessed & track lighting, half-bath, walk-in pantry, laundry rm + entry door into att. townhouse + door out to deck. 2nd level offers primary bedroom w/full bath w/sep shower & walk-in closet. 2 additional bedrooms with walk-in closets, another full bath & access to attached townhouse.
Walk-up 3rd level offers storage or finish it for added living space. Attached TOWNHOUSE has fireplaced liv rm, 1st flr laundry and 1/2 bath. Kitchen has a peninsula and large dining area with access to back deck. 2nd level has 2 bedrms, full bath, 2 walk-in closets. WALK-OUT LOWER LEVEL has 3 doors out to back yard, 2 Finished rooms, one used as a professional sound studio, and a band practice rm, PLUS a large storage rm w/ wood stove. IN GROUND 20X40 pool, HUGE 65×41+19×25 DETACHED garage/workshop. Whole house generator, double oil tanks, 9 ft ceilings, crown moldings, filtration system.



